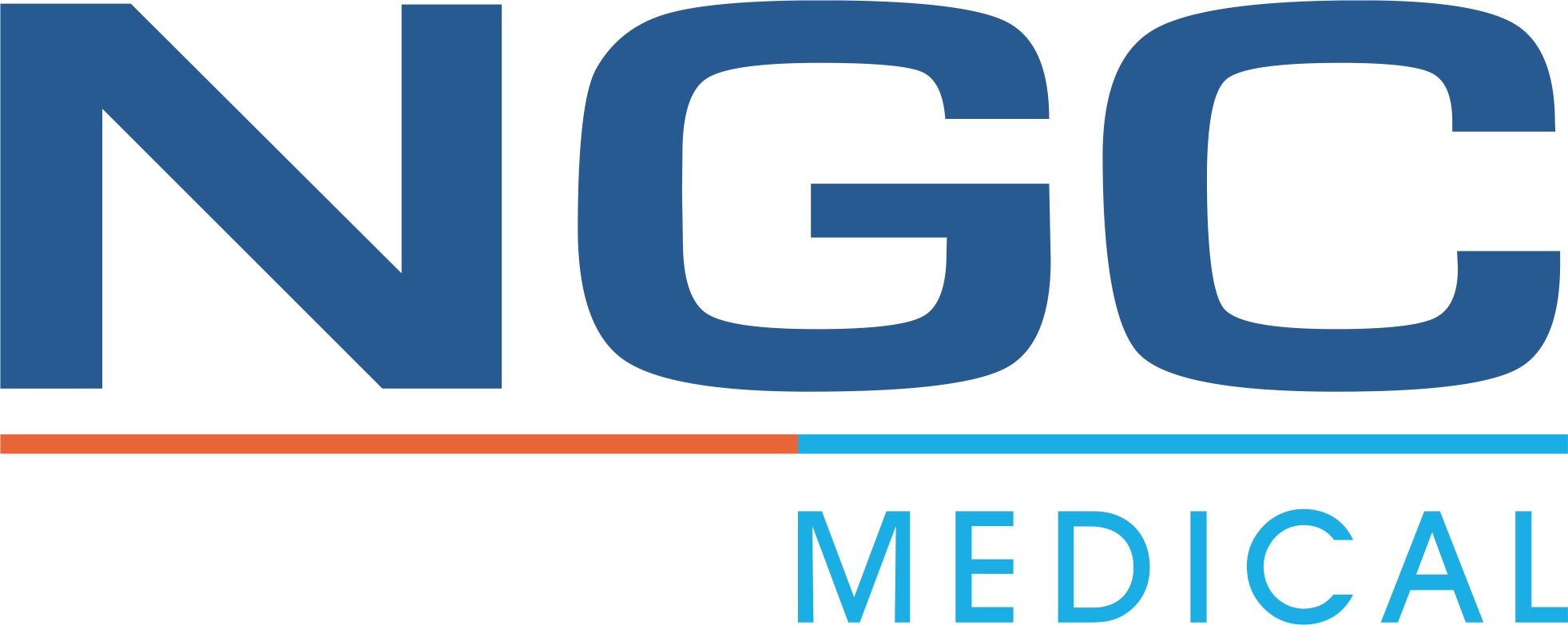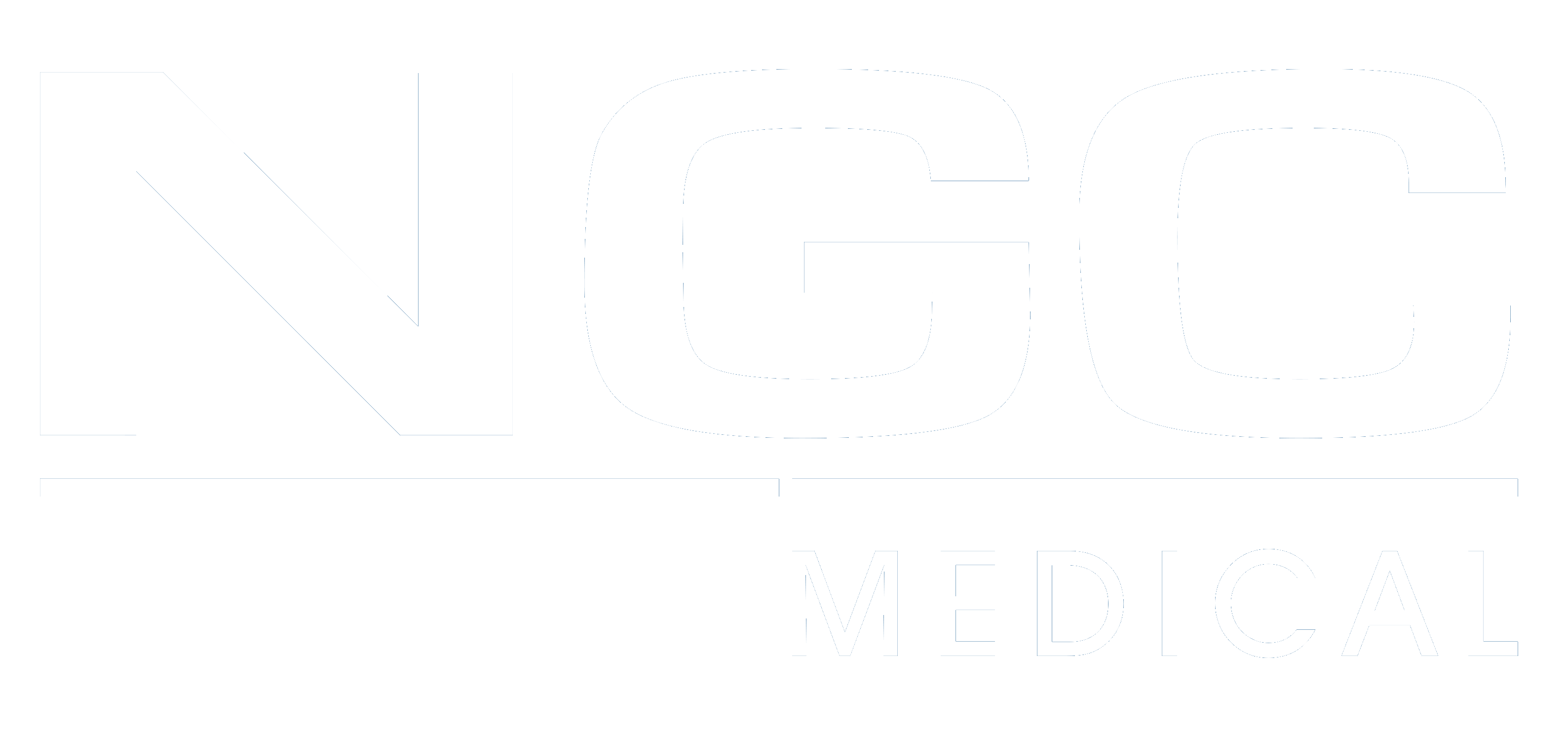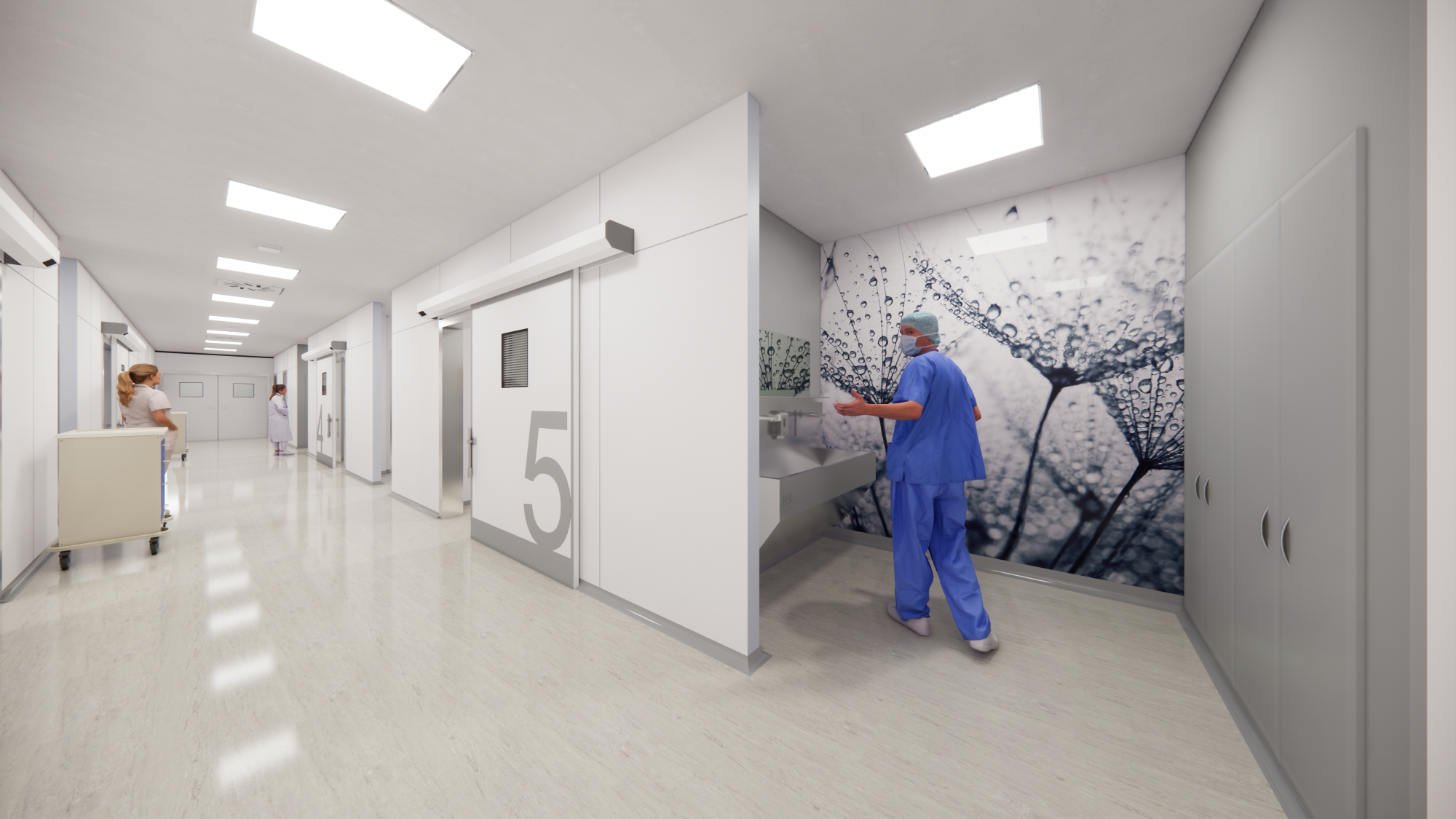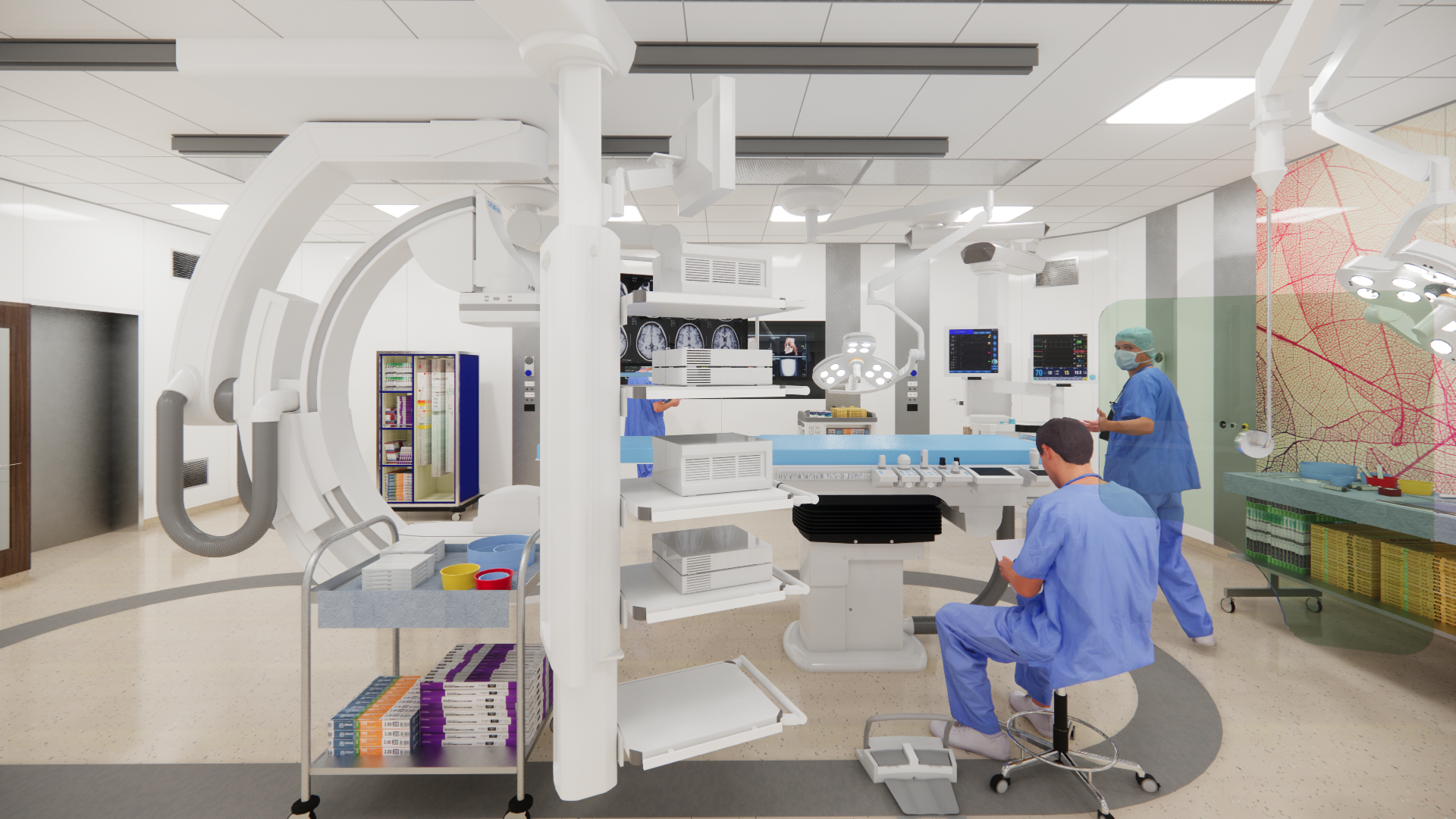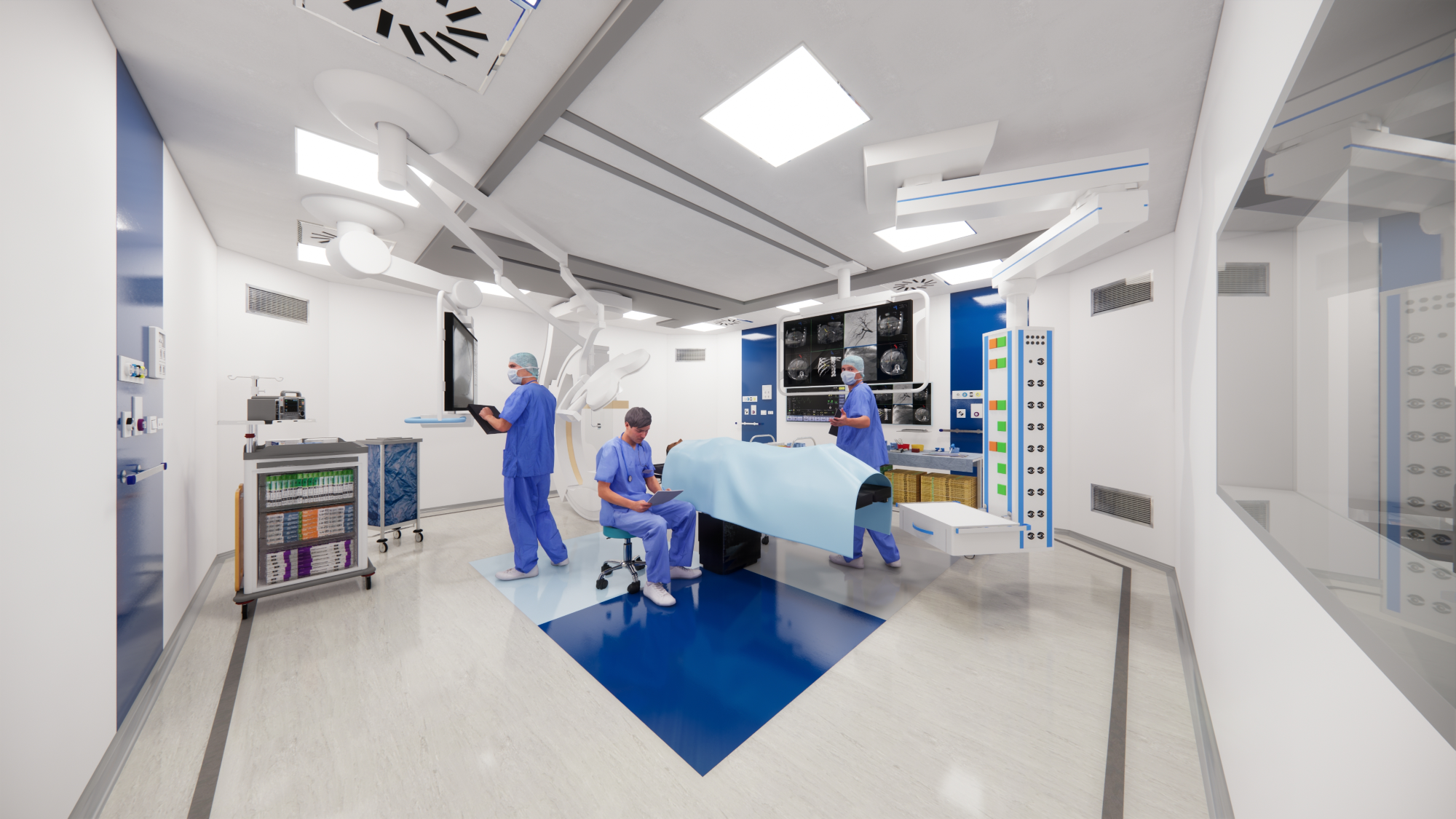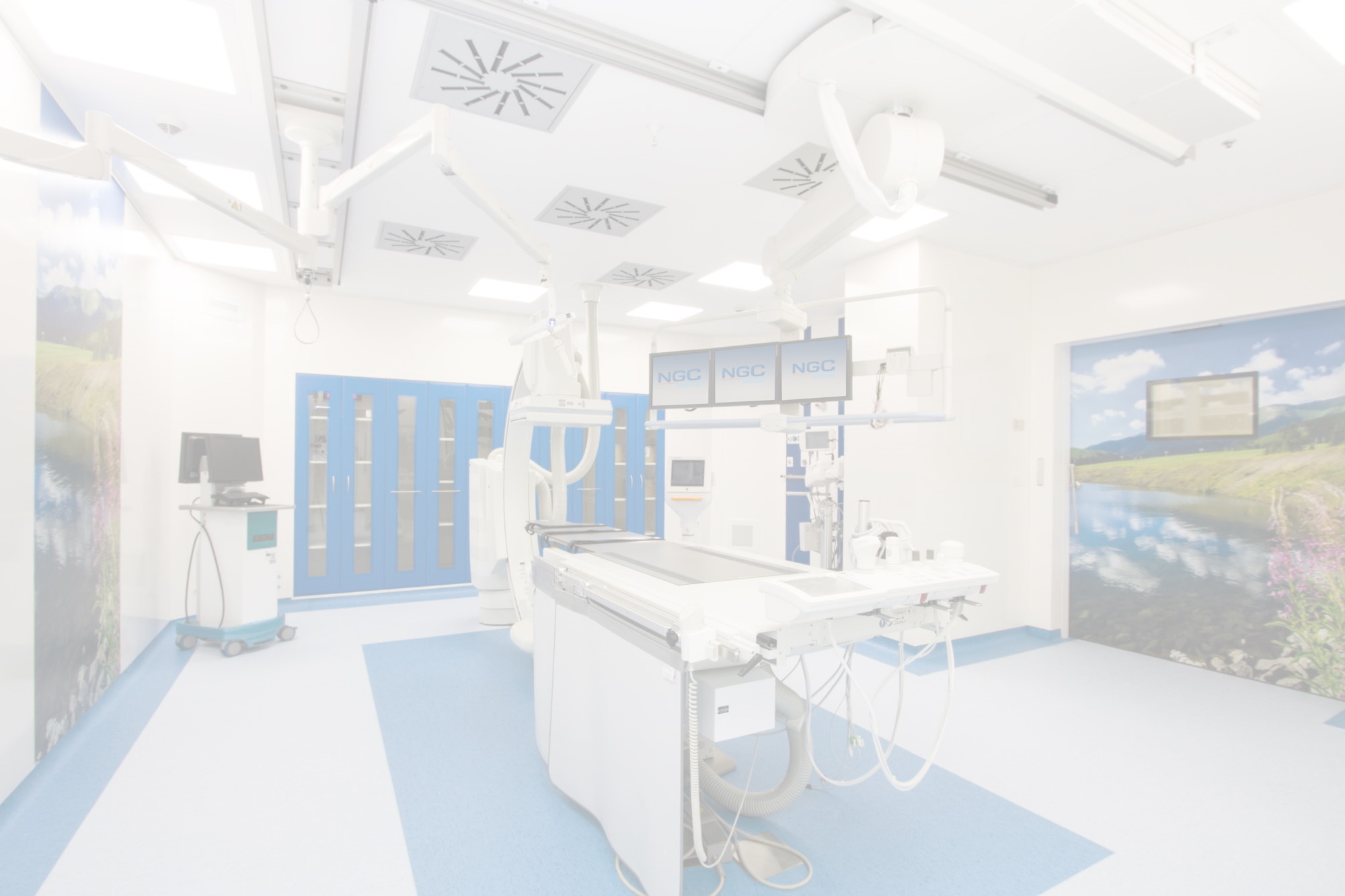Optimized planning for creating an ideal work environment
Any well-designed hospital space must be customized to the needs of your medical staff so they can provide the best possible patient care. We help you achieve this by optimizing your healthcare space using a thorough, multi-step process that includes:
Making a Technical Assessment
We take a look at the existing space and determine:
- Volumetry of the spaces
- Structural and electromechanical requirements
- Technical constraints
- Current state of the structure through data and technical drawings
Defining your operational and clinical goals
We do this by gathering goal information directly from administrators, physicians, and healthcare staff, taking into consideration:
- Medical needs
- Constraints
- Anticipated procedure volume
- Current and desired procedures
- Medical, nursing and technical staff flows
- Patient flows and needs
Developing a custom design that optimizes functions and flows
We do this by:
- Identifying functions, paths, and points of interaction
- Optimizing flow
- Reorganizing interior spaces and functions
- Developing the architecture and engineering
- Reviewing operational processes
Configuring the clinical department and managing project implementation
This phase includes:
- Managing scheduling and budgeting of the entire project
- Providing risk assessment
- Ensuring quality in the management of health and safety
- Conducting regular site inspections
- Monitoring and coordinating suppliers and technical partners
- Fully testing and commissioning medical equipment and spaces
Building Information Modeling
Bringing spaces to life before they are built
Building Information Modeling, or BIM, is a proprietary software we use that generates realistic 3D renderings of the proposed room design, including people and your chosen equipment, giving you an accurate visualization of the room before we build it.
BIM allows us to create a fully integrated design of your operating rooms where every aspect is considered: land use, building materials, engineering.
Benefits of BIM
Using this design model, you can:
- Visualize the relationship between the hybrid operating room floor plan and the range of equipment installed
- Gain an accurate perception of the size of different spaces, including walls, ceilings, windows and doors
- Prevent space compatibility and management issues
- Enable virtual tours and overviews to support your decision making
- Explore the customization potential of each project
